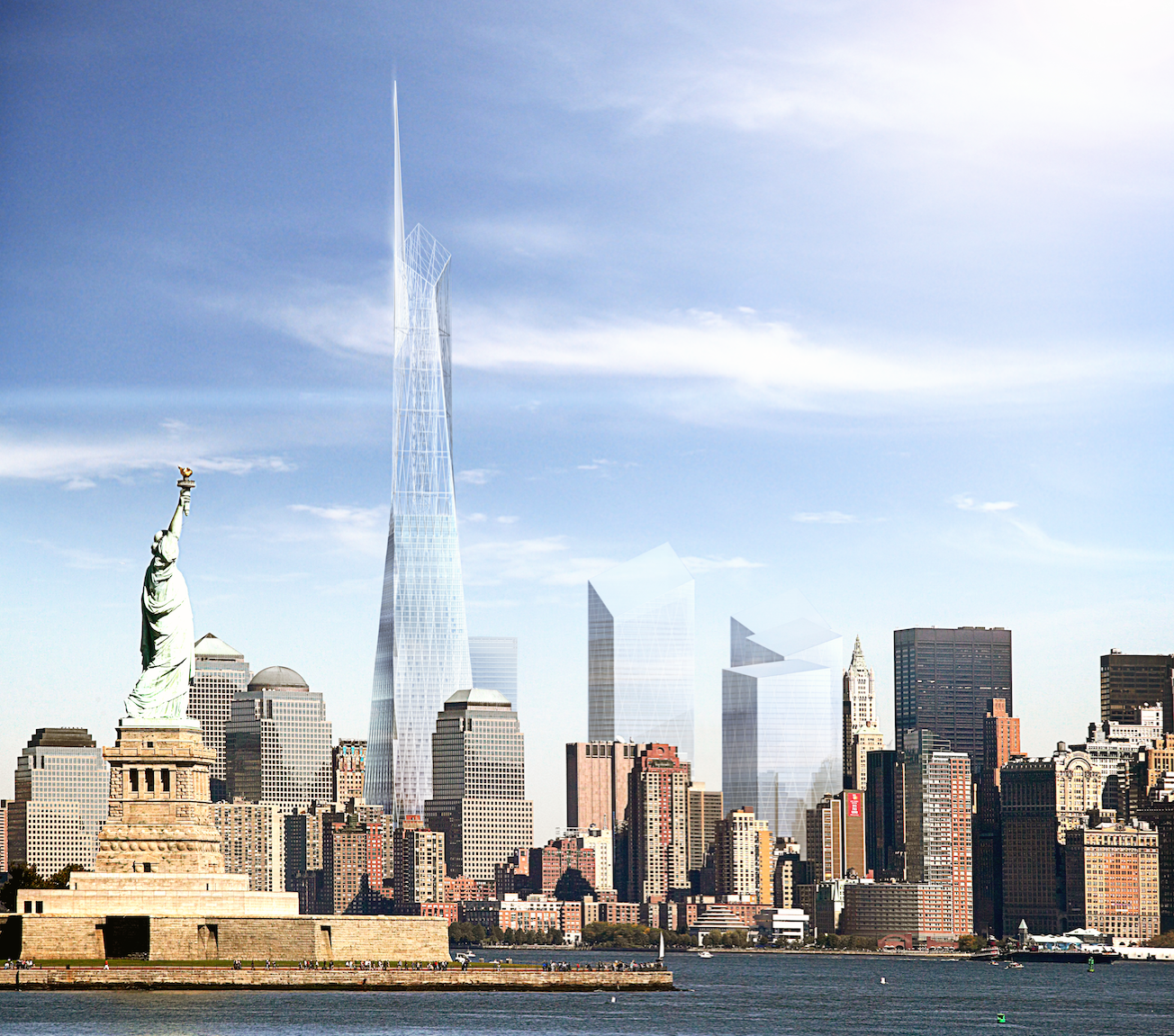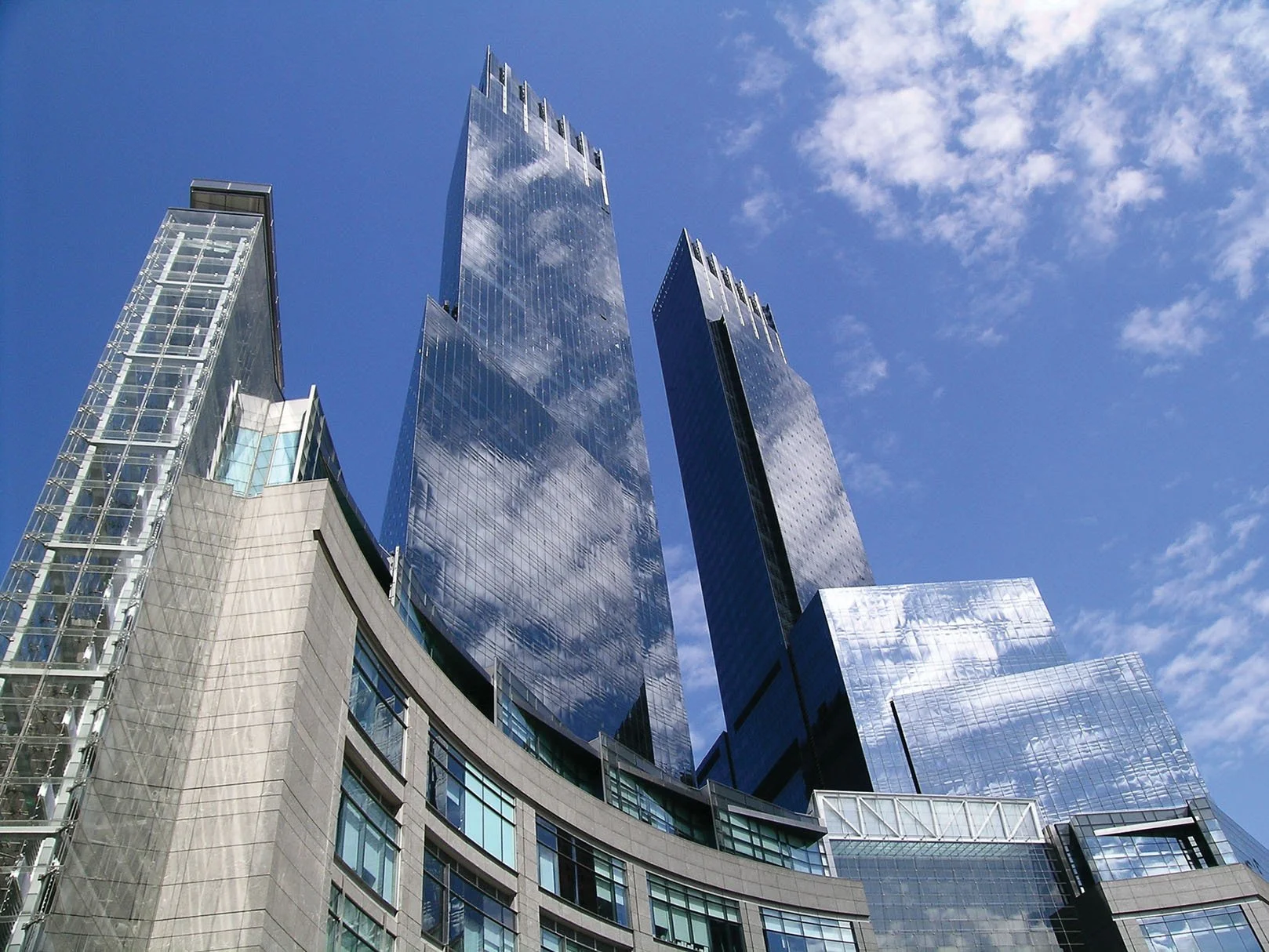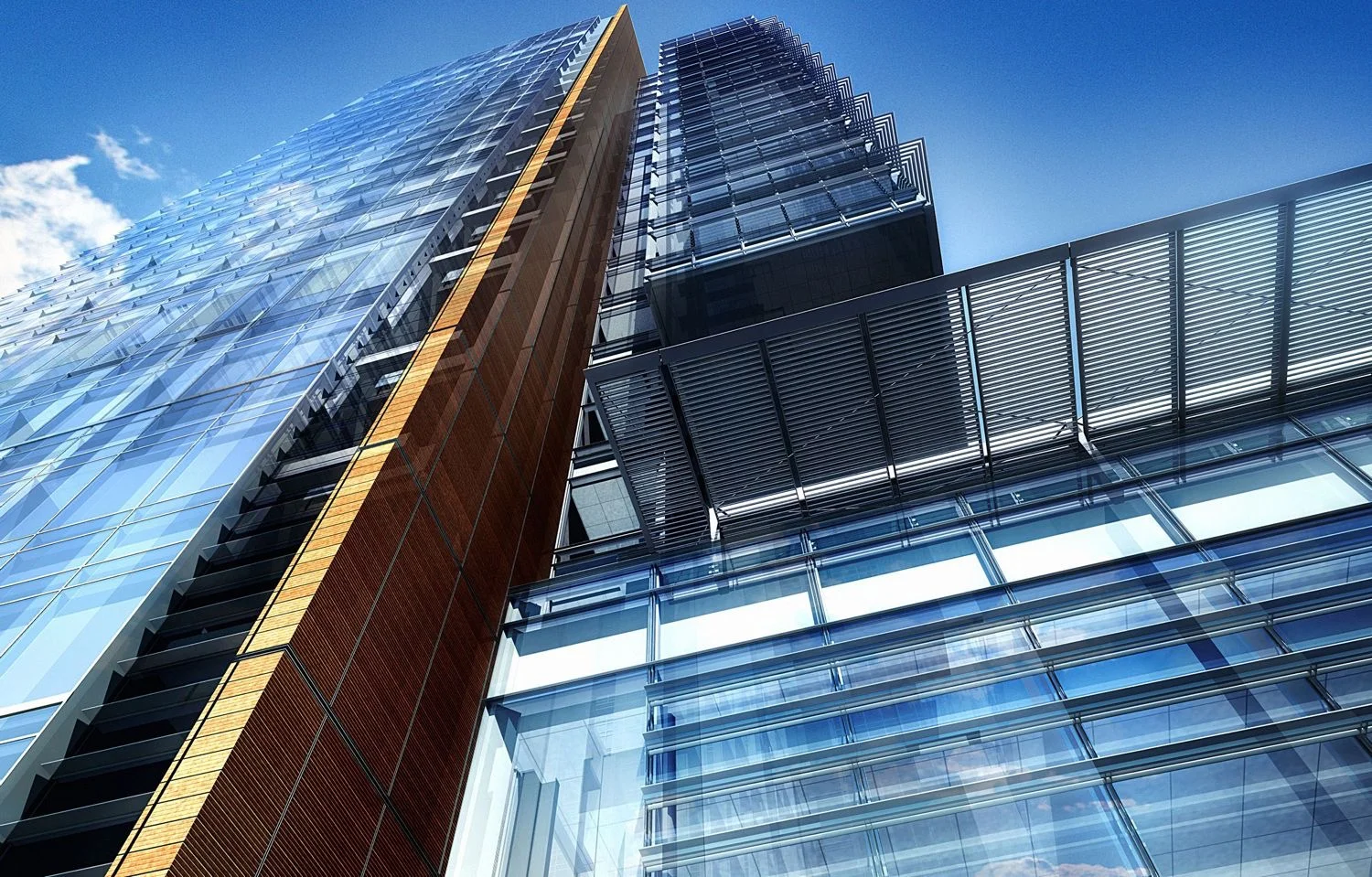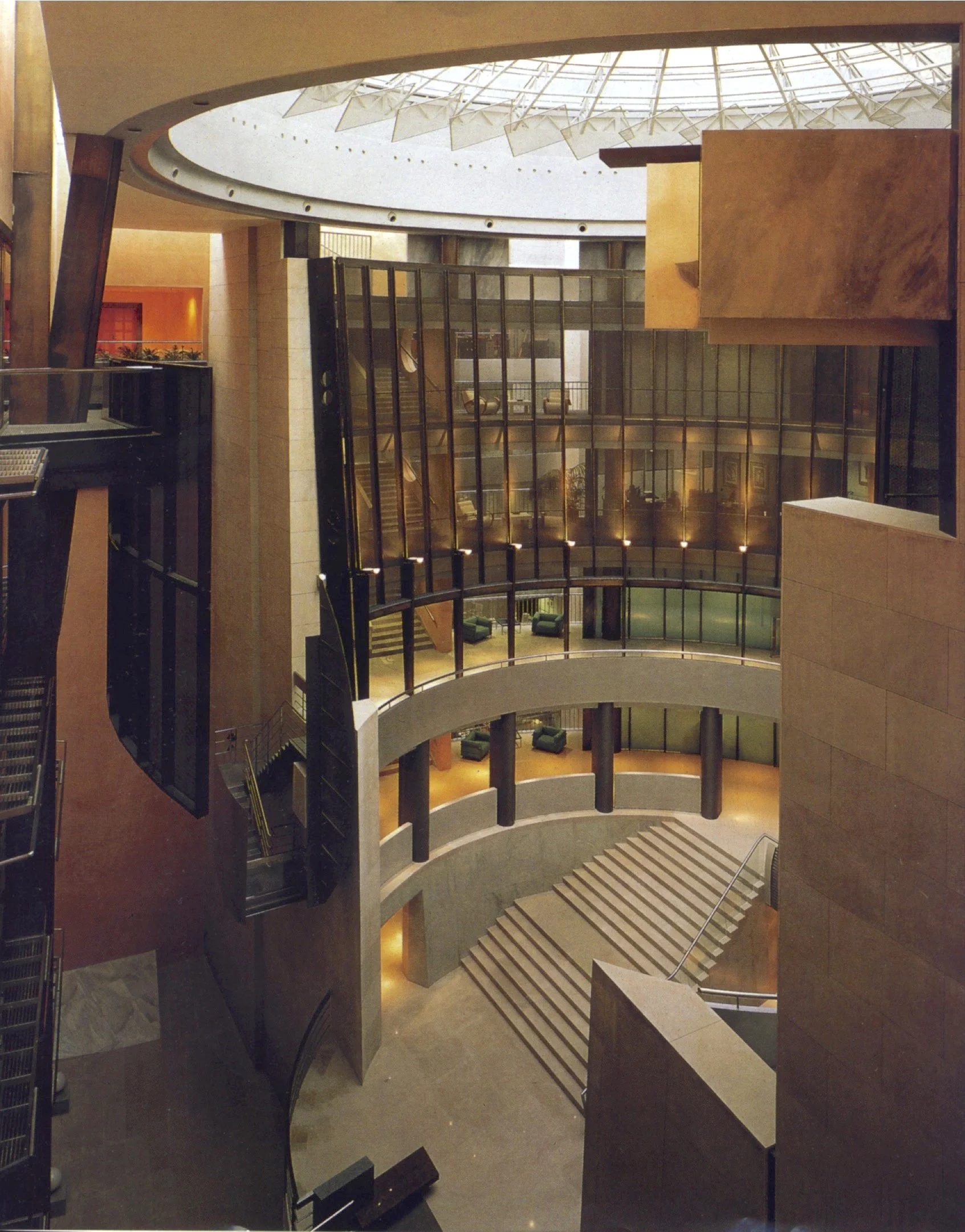Richard Alan Goodstein, AIA
Principal
Experience:
nC2 architecture llc, Founder & Principal
Skidmore Owings & Merrill LLP, New York
Architekten BHHS + Partner, Berlin, Germany
Atelier Prof. Hans Hollein, Vienna, Austria
Qualifications:
New York State License
M Arch, University of Pennsylvania
BA in Architecture, Columbia University
Richard Goodstein leads the nC2 office and is highly engaged in every project. His approach is always imbued with a thoughtful consideration of his clients’ needs and tastes, a clear understanding of opportunities and limitations inherent in the project’s context and a deep understanding of architectural history and theory.
This approach was shaped by many years of diverse experience, including six years in Europe, several of which were in the atelier of the renown architect, Hans Hollein, and seven years working on complex, large scale projects with Skidmore Owings and Merrill in NYC. Since founding nC2 in 2006, Richard has led his team on dozens of residential and commercial projects of varying sizes and complexity.
This unusually broad professional experience - disparate project scales, a wide variety of building types and internationally diverse locations - has helped him develop outstanding flexibility as a designer and has given him the ability to confidently take on virtually any type of architectural project.
Aside from his passion for architecture and design, Richard is an avid cyclist, hiker, musician and photographer, and lives in Prospect Heights, Brooklyn.
Key Past Projects:
As Senior Designer at Skidmore Owings & Merrill, LLP, New York:
World Trade Center Tower 1, New York City
The first iteration of the 1776 foot tall iconic tower in Lower Manhattan; a twisting, faceted structure incorporating a wind farm for the generation of electricity in its upper segment.
Architect: Skidmore Owings & Merrill, LLP, New York
Deutsche Bank Center (Formerly Time Warner Center), New York City
2.8 million square foot, 750 foot tall multi-use building on Columbus Circle containing office space, newsrooms, a retail galleria, residential condominiums, a 5-star hotel, and a concert hall facility for Jazz at Lincoln Center.
Architect: Skidmore Owings & Merrill, LLP, New York
Memorial Sloan-Kettering Mortimer B. Zuckerman Research Center, NYC
23-story, 440 foot tall skyscraper on Manhattan’s Upper East Side, one of the tallest laboratory buildings in the world, housing state-of-the-art research facilities. The building was designed to promote social interaction between the various teams of researchers and was built in accordance with LEED sustainable design guidelines.
Architect: Skidmore Owings & Merrill, LLP, New York
Moynihan Station, New York City
Expansion of Penn Station into the adjacent historic Farley Post Office Building. The design called for an adaptive reuse of the existing historic structure with light, airy steel and glass elements expressing a modern, but complementary, intervention into the existing heavy masonry structure.
Architect: Skidmore Owings & Merrill, LLP, New York
As Staff Architect at Atelier Prof. Hans Hollein, Vienna, Austria:
Banco Santander World Headquarters, Madrid, Spain
Renovation and combination of three adjacent historic buildings in the center of Madrid. The combination was achieved through the insertion of a multi-story rotunda in the courtyard between the three existing buildings. The project was featured as a “Record Interior” in Architectural Record magazine in the year it was completed.
Architect: Prof. Hans Hollein, Vienna, Austria
Guggenheim Museum, Vienna, Austria
Highly sculptural and innovative museum building along the Danube River, part of a proposed development called Masterplan Diagonale (unbuilt).
Architect: Prof. Hans Hollein, Vienna, Austria
Volksschule Donau City, Vienna, Austria
Preschool building built on a bridging structure over a major highway in the Donau City development.
Architect: Prof. Hans Hollein, Vienna, Austria
As Staff Architect at Architekten BHHS + Partner, Berlin, Germany
OSZ Energietechnik Lichtenberg, Berlin, Germany
A new building on an existing campus for a vocational high school in the former East Berlin. A partially underground lower level is covered with a 400 sq. meter green roof system which acts as a visual bridge between the existing campus on one side of the building to the public park adjacent to the campus on the other side. The green roof technology provides the building with substantial energy savings through vastly increased insulation values.
Architect: Architekten BHHS + Partner, Berlin
Hotel Hospiz, Berlin, Germany
Renovation and reconfiguration of a WWII-damaged building in the center of Berlin-Mitte.
Architect: Architekten BHHS + Partner, Berlin











