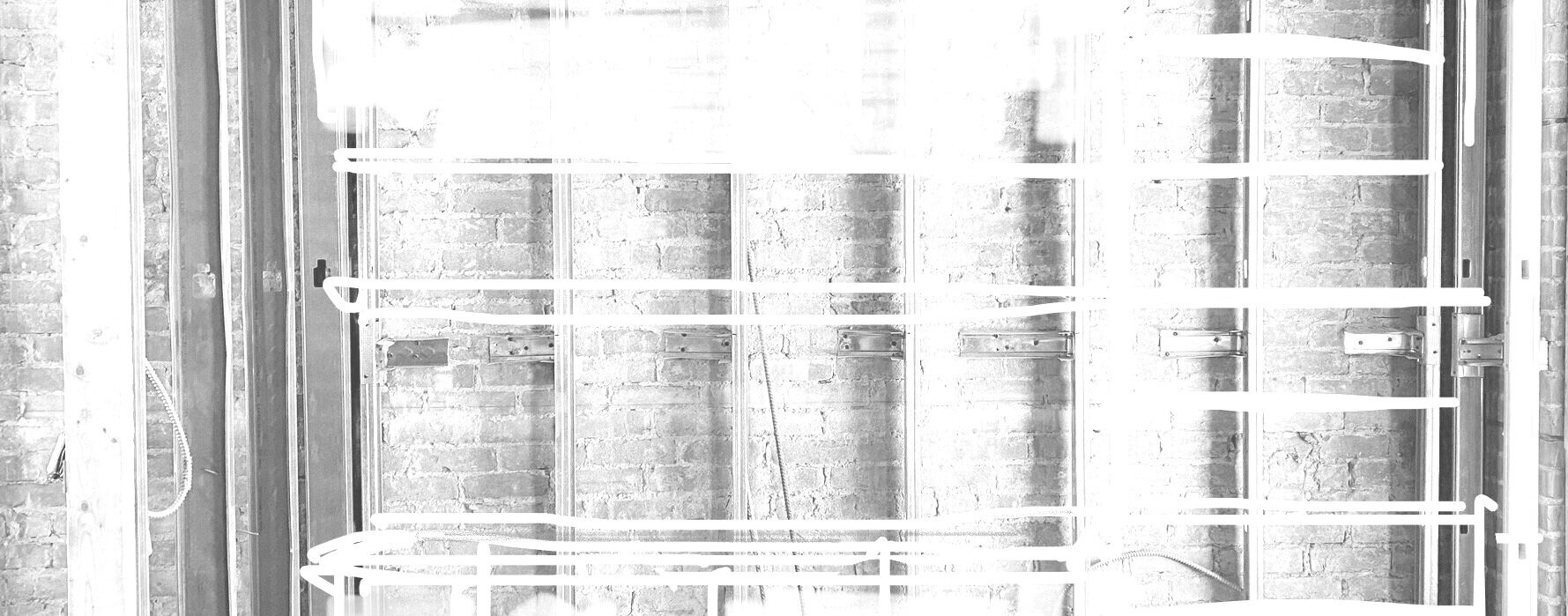
News, Thoughts & Ideas
Some random thoughts about architecture, design and architectural practice. Hopefully informative or at least an enjoyable read with nice pictures. From our Instagram.
Lobby renovation of a 169-unit condominium. Clean lines of the millwork and concierge desk complement the exposed steel structure.
#architecture #architect #lobbydesign #design #interiordesign
Details of a kitchen project of ours in Brooklyn Heights. Traditional pulls, face-frame cabinets with inset doors and exposed hinges are the key to creating a vintage aesthetic.
.
.
.
@nc2architecture #kitchendecor #kitchendesign #kitchendetails #kitchendesigns #kitchendesigner #architect #architecture #architecturaldesign #architectural #brooklynheights
Oval-shaped banquette cut off at a diagonal to fit gracefully into this small breakfast nook.
#architecture #interiordesign #kitchendesign #banquette #breakfastnook #townhouse #renovation
In our Pacific Street project we took advantage of an existing non-usable attic to create a dramatic double-height living/kitchen/dining room with a loft space suspended within it. We were thrilled to have this project featured in Open House New York this past fall.
#renovation #architecture #townhouse #townhouseliving #brooklyn #openplan #loft #design #interiordesign
Williamsburg townhouse - double-height living room overlooking the triple-height entry hall.
#architecture #townhouseliving #townhouse #design #interior #interiordesign #livingroom #entryhall #greatroom #greatroomdesign #stainedglass #openplan
A rear parlor kitchen in a townhouse is a very challenging design exercise. For this one with a full wall of windows and one door to the rear yard and very small footprint, we used the generous ceiling height to maximize functionality.
#architecture #interiordesign #kitchendesign #kitchen #brownstonesnyc #brownstonekitchen #brownstone #bluecabinets #libraryladder #townhouse #townhouseliving #townhouseinterior
Light filtering down onto the stairs and bridge-like hallways in our Williamsburg townhouse.
The pattern of a parquet floor imprinted onto the subfloor planks that were below it. The layers that are uncovered during demolition can be pretty fascinating.
-
-
-
-
#brooklyntownhouse #architecture #townhouserenovation #
#renovation
Restoration of original woodwork in this Manhattan townhouse project.
-
-
-
-
#architecture #townhouserenovation #interiordesign #renovation #manhattantownhouse #historicpreservation
Old wood frame buildings in NYC often had brick infill between the wood studs of the exterior walls. This was called “nogging” and added some degree of fire resistance to the exterior envelope of the building. In select areas of this project we reinstalled the existing wood studs and nogging after reinforcing the structure with steel beams and columns. We left the entire assembly exposed as documentation of the history of the building. Before and after photos of the same location.
-
-
-
-
#brooklyntownhouse #architecture #townhouserenovation #interiordesign #renovation #brick
The subdued facade of our Williamsburg Townhouse, featuring brick, steel and concrete block, emulates the surrounding context of brick warehouse buildings that exist in this corner of the neighborhood.
In this Fort Greene townhouse we created an undulating surface out of penny tiles that cascades down the wall, over the tub deck, down to the floor and up to the window sill.
-
-
-
-
#brooklyntownhouse #architecture #townhouserenovation #interiordesign #renovation #bathroomdesign #bathroomremodel #bathroom
Another shot - reclaimed wood studs made into stair treads.
Repurposing demo material: here are stair treads and ceiling slats made out of studs that were removed while reconfiguring this 1860s building. The stair treads were built up like butcher block out of the old wood material and set into steel stringers.
-
-
-
#brooklyntownhouse #architecture #townhouserenovation #interiordesign #renovation #house #design #greenarchitecture #upcycling #farmhouse
A little color peeking out. This was a conversion of a doctor’s office to a loft-like apartment. High ceilings, mostly white, very selective use of color.
-
-
-
-
-
#architecture #interiordesign #renovation #loft #loftdesign #loftliving #loftinterior #loftconversion
History resonates in a gutted shell.
A lush palette of finishes enhances this master bathroom in our Fort Greene townhouse design.
.
.
.
.
#townhouse #interiordesign #architecture #renovation #brooklyntownhouse #bathroomdesign #bathroomremodel #bathroom #bathroomrenovation #renovations #brooklynarchitects #brooklynarchitecture
Double-height kitchen, view from balcony above.
A banquette integrated into kitchen millwork. Tribeca loft renovation.
Williamsburg Townhouse. Skylight at the top of the main stair.





















